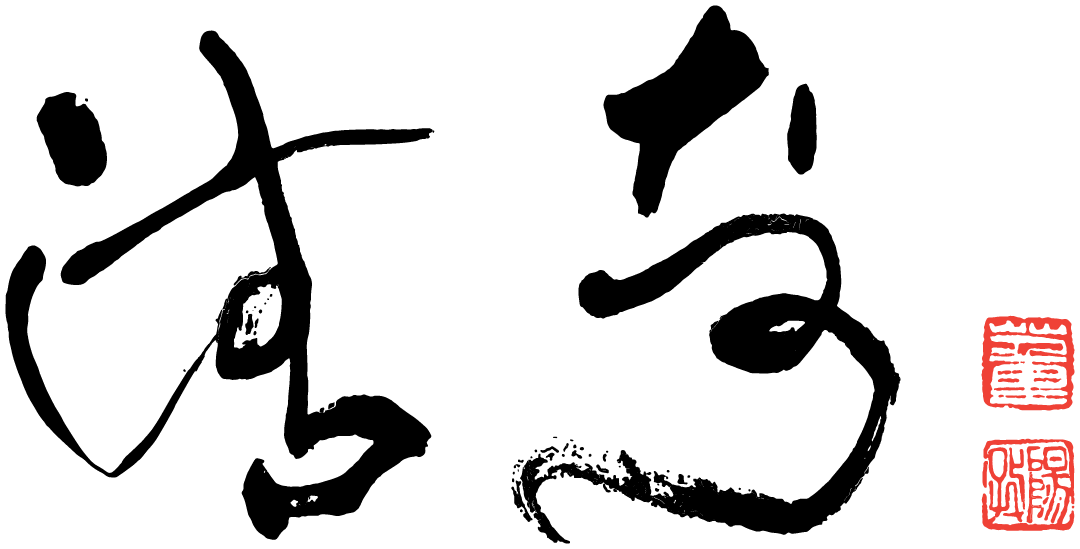top of page
Architecture And Poetry
Leo Construction
2004
Residential Interior Public Space Design|Landscape Design
Taiwan | Taichung
——
Design Director : Ching-Chi, Su
Team:
XIE,XIN-WEI|CHANG,LI-NING|Chen Chao
——
Poetry comes from the memory of the interaction among space, people and nature.
Listening to the singing of cicada in the camphor trees in summer.
Watching the fish swim in the pond of the lotus.
Swimming in the pond with leaves of the bamboo.
Reading in the sound of winter-raining
The feeling of warm when we went back and saw the dusk of home in the night deeply…
Finally, we try to reproduce the scene and experience of childhood in the modest technique.
Awards Record
2009 |
・Nominated for TID (Taiwan Interior Design Award) in the Public Space category
・Nominated for the Taiwan Architecture Award in the High-Rise Residential category




Layered Spaces and Scenic Overlap
Through a series of layered, interwoven spaces, glass-box-like corridors are arranged to frame and complement one another, using varied lighting controls during day and night to create visual interest. At the heart of the community, the central courtyard pool serves as a stage, creating a subtle “wall of air” between the community and its surroundings through an unobtrusive but impassable water boundary. In the evening, lighting around the water garden is intentionally reduced, leaving only the gentle sound of flowing water, allowing the courtyard to become a dark realm. Luminous corridors glow softly against this backdrop, forming a protective and homely visual symbol.
Spatial Experiences with Functional Integration
Each area is equipped with tailored amenities to foster genuine experiences. In the library, visitors can browse a variety of books and enjoy simple tea service, while the audio-visual room is designed with easily movable, modular sofas that adjust to user needs, complemented by a user-friendly automated control interface. Materials throughout the space—layered stone walls extending from outside to inside, finely textured stone flooring, glass wall frames, rain shades, and printed canvas photography walls—are aligned in long, linear proportions to create a unified texture, imparting a sense of hidden coherence to the space.
A Space Reflecting Time and Existence
Inspired by the universal themes of “time” and “existence” explored in art, this design seeks a “humanistic architectural space” through authentic design practices, providing a possible answer to the human condition within the built environment.
















bottom of page
