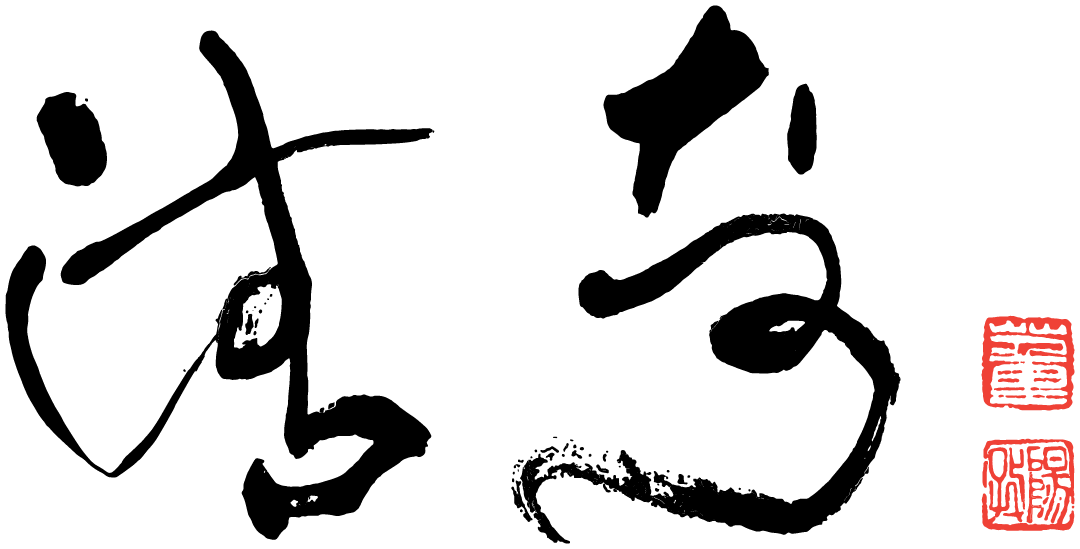top of page
Cing Yun
HUI YU CONSTRUCTION CO., LTD.
2009
Residential Interior Public Space Design|Landscape Design
Taiwan | Hsinchu
——
Design Director : Ching-Chi, Su
Team:XIE,XIN-WEI|Chen Chao|HSIEH,YUN-TAI|CHEN,YA-HAN|CHANG,CHUN-FANG
——
This is a residential building located in Hsinchu City, Taiwan. The residents are primarily employees from the science park, making it relatively young families.
The overall site has a wide horizontal and shallow vertical dimension. Therefore, in the design of the volume, emphasis is placed on elongated proportions, creating a compressed and extended effect. Elements such as the lobby, corridors, and the relaxation area at the back (which connects the playground, basketball court, restaurant, and swimming pool) utilize a visually extended penetration method to enhance the sense of space.
The space is expressed using various shades of gray materials, while movable and fixed furniture is designed in light beige to convey a sense of tranquility with a hint of lightness.
Award Records
2012|
TID Award in the Public Space Category at the Taiwan Interior Design Awards (TID).




Due to the rectangular character of the building site, our design concept stresses the length of the building with a flat, elongated structure, a unique architectural sequence, and the interplay of light and shadow. The lobby, gallery, and rest area in the back create a visual effect of an elongated space and spatial permeability.
Space concepts are presented with different layers of gray building materials, while movable and stationary pieces of furniture in light beige tones add a serene and graceful ambience to the interior of the building.















bottom of page
