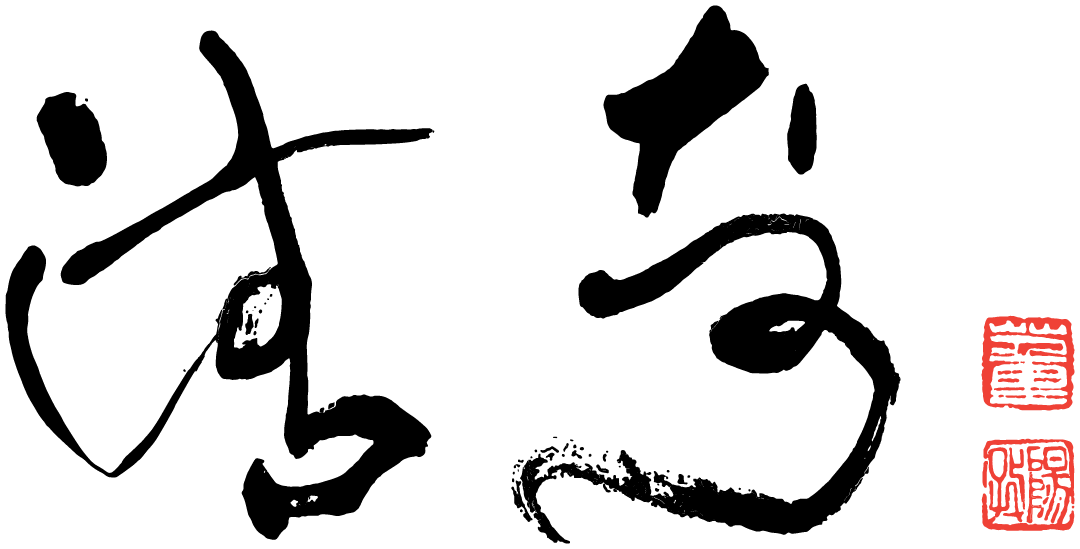top of page
Fu Space
Leo Construction
2011
Residential Interior Public Space Design|Landscape Design | Architectural Facade Design|Reception Center
Taiwan | Taichung
——
Design Director : Ching-Chi, Su
Team:Xie,Yun Tai|Yu Fan| Lin, Wen kai|Chen, Shu Jung| Liao, Shu Chun|Yang, Hui Ping
——
Incubation
The development of the architectural design and concepts for this meeting center took almost three years just like its name implies……..
What values are manifested in the spatial design?
1 / A sense of existence of space
Certain spaces generate irreplaceable features that leave a deep impression on humans
Fair-faced concrete which, like pottery, is hard to fathom......
The stairs emerging from the wall seem to be floating in midair……
A clock is suspended up high, awaiting the sound of time
Daylight spreading from gaps and crevices....
The painting-like view features a complete wall which functions as a door.....
Moonlight and reflections in the pool….traversed by humans.......
Miniature versions of large trees create potted landscapes.....
What is hidden behind these towering doors that can be found everywhere?..........
Space provides humans with unique features for visual and philosophical musings!
2 / Sense of human existence....
Interactions between humans and space....
Human usage methods mold a sense of care and attention....
Humans who bred and nurtured this space...
pervade and linger in this courtyard interacting with the users....
Humans waiting for a public bus and the sound of the bell underneath the bell tower...
Humans reading books and observing light patterns in the study....
Humans assembled in the meeting hall to accomplish a certain mission........
Humans acquiring culinary knowledge in the dining hall...
Humans listening to stories whispered by the wind....
These humans who interact with the space
Jointly create a unique and irreproducible life experience which has an independent existence……
Award Records
2016|
・Nominated for the Public Space Category at the Taiwan Interior Design Awards (TID).
・IF Design Award in the Interior Architecture Category.
・Honorable Mention in the Urban Design and Public Space Category at the CGD (China Good Design Awards).




Philosophy/
Ching Chi Architecture embraces a philosophy of "existential design", a term coined by the company. Design is executed in the four dimensions of temporal memory, natural imagery, variable stages, and light and shadow.
Layout/
The resort is located in the core commercial area of Taichung City in Taiwan. The topography of the site is not square and regular. The two entrances leading to the streets, in particular, offer completely different views. The first entrance faces a main urban traffic artery, while the other entrance offers a view on a tiny river in a leisurely residential ambience.
The architectural layout is characterized by entry and exit areas in two directions. One side features a clock tower as the most prominent feature. The performance hall can be reached by passing through the atrium. On the other side the building can be accessed through a door frame which is located above a pool of water. Access controls may be adjusted based on individual needs and requirements.
Functionality/
The whole project is centered around the concept of marketing real estate through the adoption of a life culture philosophy. The spatial layout is therefore characterized by an open outdoor space featuring a clock tower that is linked to a multifunctional indoor performance hall. Multifunctional kitchen and dining spaces, an open library space, and a small outdoor garden round out the architectural design. Spaces may be used independently or as a whole.
Presentation/
The building complex resembles a big frame containing a large number of small boxes. Each box has its own function and purpose. The boxes give access to vision and light through various openings, while bridging the virtual space between the boxes. This guarantees visual interconnectivity as viewers move through the architectural space.
The landscape features are based on oriental bonsai symbolism. Grass areas and trees seem to be planted in a flat basin, leaving a light-drenched corridor. An outdoor staircase provides access to the roof. The interwoven layout with varying height characteristics gives users a pure perception of diverse landscape features while users roam in space.



























bottom of page
