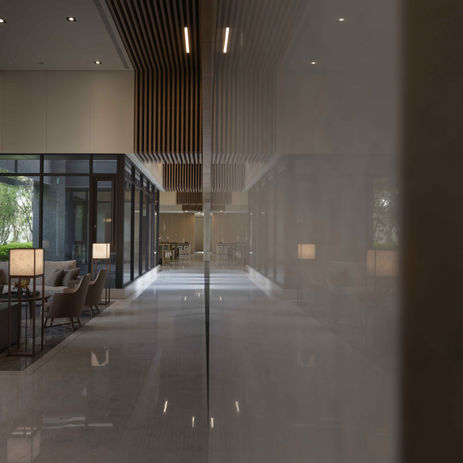top of page
Huei Shang Pin
YUNGSHIN CONSTRUCTION & DEVELOPMENT CO., LTD.
2021
Residential Interior Public Space Design
Taiwan | Kaohsiung
——
Design Director : Ching-Chi, Su
Team:Mark Lin|Ring Ko|Emily Lin|Li-Ying Chang
——
In the wake of the pandemic, our lifestyles have undergone dramatic changes, giving rise to the design philosophy of “Hui Shang Pin.” This approach aims to create an interior space infused with Japanese Zen aesthetics, allowing users to find themselves and enjoy relaxation for the body, mind, and spirit. By skillfully pairing teak wood with sandy white stone, we cultivate a pressure-free atmosphere that evokes tranquility and comfort.
The open design of the mailbox area, lobby, corridors, and multifunctional rooms cleverly addresses structural challenges through the use of grilles, enhancing visual layers and making the space feel dynamic and fluid. Sunlight cascades onto the light-colored walls, reflecting beautifully against the darker furniture, creating a rich contrast that not only enriches the environment but also seamlessly integrates Zen elements, artistic ambiance, and personal living, transforming the space into a sanctuary for those seeking peace and beauty.
-




Under the influence of the COVID-19 pandemic, our lifestyles have had to undergo significant reevaluation, with vibrant and free days swiftly transitioning into a more home-centered existence. The design philosophy of Hui Shang Pin emerges in this context, aiming to create an indoor space infused with Japanese Zen aesthetics, allowing users to find themselves while enjoying relaxation for the mind, body, and spirit.
We have carefully selected materials like pomelo wood and sandy white stone, which evoke the early morning light, crafting a pressure-free Japanese atmosphere where nature's essence seamlessly mingles with cultural elegance. The open design of areas such as the mailbox area, lobby, corridor, and multifunctional room cleverly utilizes grid patterns to resolve structural challenges, adding a sense of visual layering that invigorates the space. The pristine white walls, paired with bespoke furniture, decorations, and lighting, create a vibrant canvas that showcases the space's refinement and harmony.
The overall color palette, dominated by misty shades, sandy whites, and pomelo wood tones, is accented by grid designs that infuse a touch of Japanese Zen spirit, making the entire space radiate a tranquil strength. Upon entering, one can immediately sense a light, pressure-free atmosphere, reminiscent of a gentle stroll in the breeze. The custom furniture and decorations, while rooted in Japanese style, exude a distinctive personality, further emphasizing the space's sophistication and depth.
As sunlight softly filters through the windows, breathing life into every corner, it feels as if music is softly resonating in the air. The interplay between the light-colored walls and dark furniture creates a rich layering effect, akin to narrating a poetic tale of life. Within this pristine environment, Japanese Zen principles, artistic ambiance, and personal living seamlessly intertwine, allowing each user to discover themselves and relish moments of tranquility and beauty.





















bottom of page
