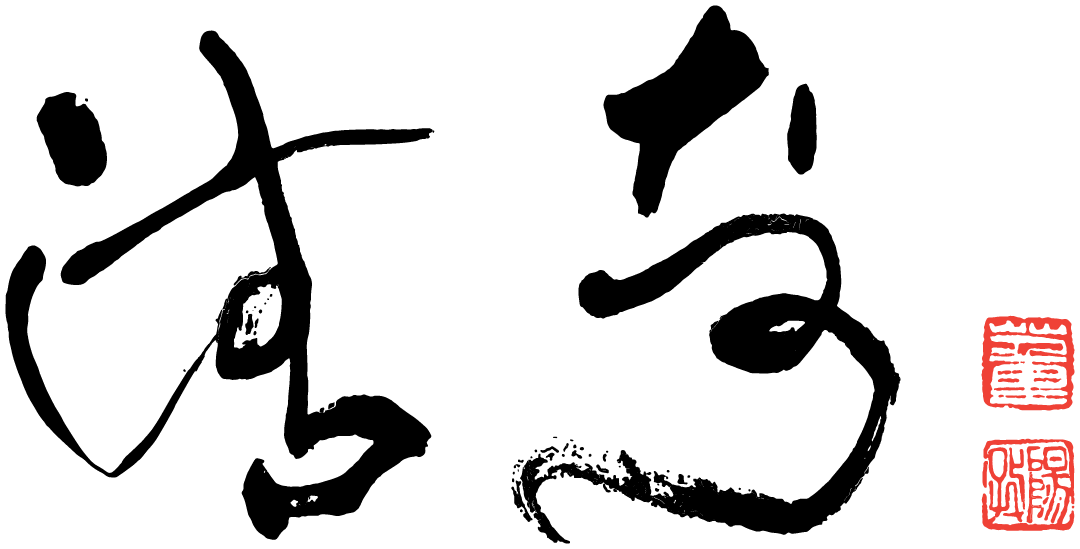top of page
King's Landing
TYPE CONSTRUCTION CO., LTD.
2012
Residential Interior Public Space Design|Landscape Design
Taiwan | Kaohsiung
——
Design Director : Ching-Chi, Su
Team:Yu, Han Jang|Shu Chun|Tsai, Meng Chieh|Chen, Mu Xun|Lin, Wen Kai|Hsu, Chiau Wei
——
On a broad but shallow site, a high-rise building is set up with horizontal layers that create a multi-dimensional flow while maintaining a sense of separation. The space evokes mystery, starting from the outer greenery fence.
Inspired by the warm memories of Kaohsiung, a pleasant flow of air is created by planting trees and designing water features. Slanted windows welcome the breeze, and ceiling fans along with motorized grilles enhance air circulation, restoring the nostalgic beauty of the past.
The gray base extends into the lobby, creating a cool ambiance. As one moves deeper into the space, it transitions to a light white tone, meeting both daily and entertainment needs, culminating in the glass box on the top floor, symbolizing a layered transformation.
Award Records
2015|
Successful Design Award in the Space Category at the Shanghai Successful Design Awards.




Interwoven layers
I. Horizontal layers
This wide but short base area accommodates a tower-like building leading into a public area.
A feeling of space is generated through interweaving horizontal layers which are
isolated from each other and thereby endow the space with a mysterious quality which starts from
the outdoor plant hedge.
II. Flowing wind
The heat of my hometown Kaohsiung filled my childhood with sweetness and bitterness at the
same time, while a breeze in the cool shade represents the most beautiful memory.
The building therefore features water areas and trees and inclined windows that offer a great view
and face the wind, allowing the wind to blow into the building through hidden horizontal wind screens.
Electric fans installed through openings in the ceiling layers (imported ceiling fans with rotor and wind resistant design) represent another feature which reinforces the air flow in the lobby and through the
shelves allowing the wind to penetrate the building and thereby realizing the wonderful memories of
a childhood.
III. Gray/white
The gray tone of the base under the glaring sun extends into the lobby and reinforces the feeling of coolness and shade when wandering into the deep corners of the space.
In response to the needs and demands of the occupants of the building,the designers created bright white spaces and environments resembling peeled fruit up to the glass structure at the top layer of the building.
















bottom of page
