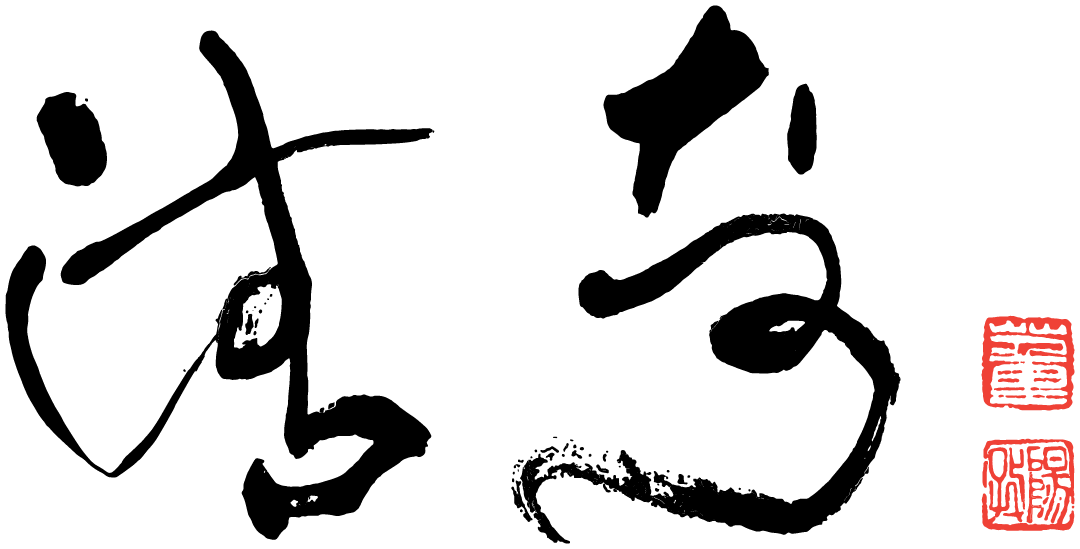top of page
Li Ren
HUI YU CONSTRUCTION CO., LTD.
2014
Residential Interior Public Space Design | Landscape Design
Taiwan | Taichung
——
Design Director : Ching-Chi, Su
Team:
Gwen Chen|LIAO,SHU-CHUN|HU,NAI-YI|CHAN,NING-CHI|WANG,YI-WEN|Wei-Kai,Wang
——
Through large-scale site design, a grand sense of space is showcased. The repetition of large chandeliers connects the main areas, while reflective materials enhance the mirror effect, creating an expansive visual impression.
In the lobby, flowing sheer curtains, metallic drapes, and stone-carved screens are utilized, along with exclusive floating sculptures, to present an abstract effect reminiscent of wind movement.
The interior space integrates green plants and insect elements, allowing light to filter through the sheer curtains, filling the area with natural vitality. Outdoors, greenery and water features are installed, with insect-shaped lighting placed along corridors and bridges, recreating the enchanting scene of fireflies on summer nights.
Different textured wall materials (such as stone and fair-faced concrete) are used to create a sense of spatial layering. Distinctive structures like illuminated walls and tree canopies deepen the theatrical effect of the space through the interplay of sound and light.
In this tranquil environment, various elements are blended, allowing time to flow within the space and enabling people to feel the passage of time. The design concept emphasizes the relationship between space and dynamics, nature, theatrical atmosphere, and the flow of time, aiming to create a rich sensory experience.
Award Records
2017|
Successful Design Award in the Space Category at the Shanghai Successful Design Awards.




Capturing of the flowing breeze/
Due to the large spatial dimensions of the construction site, the spatial design aims to create a sense of magnificence. Large repetitive ceiling lamps are present in all major spaces and a sense of expanded space is created through a reinforced mirror effect generated by light reflecting materials.
Soft and gentle lines of draped gauze, metal, and stone-carved curtains blowing in a breeze serve as the theme of spatial expression in the lobby. These elements are combined with flowing and rhythmic sculptures exclusively created for this space by a sculptor. This gives the open space and abstract feeling of movement in the wind.
Mirror images and nature/
Indoor spaces are centered around the themes of nature and insects. The light that penetrates the waving gauze curtains fill the spaces with the life and vitality of nature.
Passageways and bridge-like structures in outdoor areas are interspersed with green areas, water, and trees. A uniquely designed set of insect-shaped lamps has been created in cooperation with a lighting designer to recreate the atmosphere of a summer night filled with charming, twinkling fireflies.
Stage & details/
Slanted, space-penetrating, fair-faced concrete, and stone walls with different appearances are utilized to create intriguing transitions that transform this homogeneous large space.
We have utilized distinctive walls and frames with illuminated lines and light-reflecting bottoms as stage backgrounds and contrast to the trees.
The sound of water, lighting effects, and contrast between light and dark reinforces the stage aura.
Time flowing in tranquil spaces/
We utilize different design elements in these tranquil and serene spatial patterns to give human inhabitants a sense of time flowing in space.



























bottom of page
