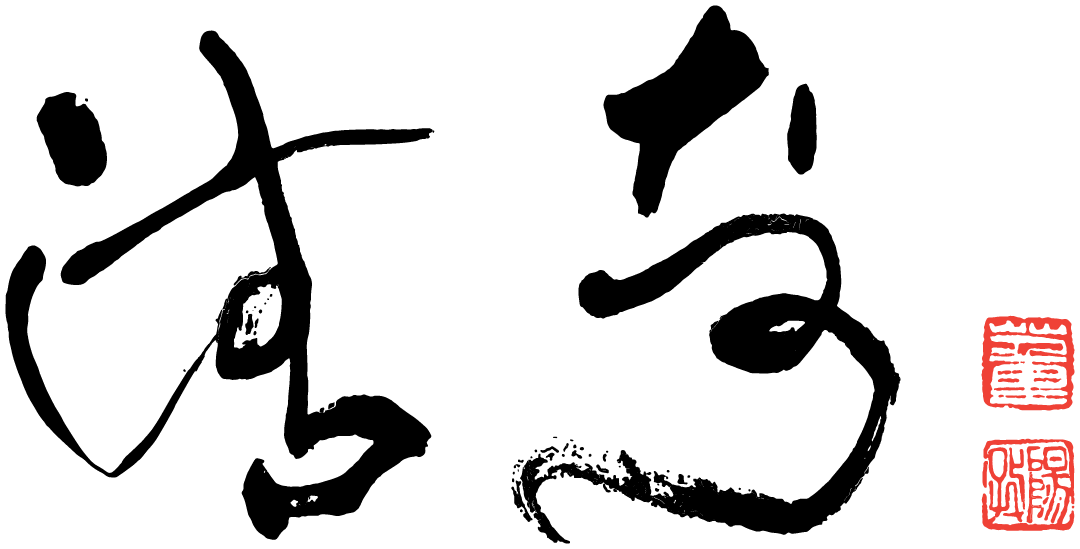top of page
Liou Zong Li
Hsinyeh
2013
Residential Interior Public Space Design|Landscape Design
Taiwan | Hsinchu
——
Design Director : Ching-Chi, Su
Team:
Gwen Chen|HU,NAI-YI|LIAO,SHU-CHUN
——
"Cangjing" is a spatial design concept centered around the sense of presence, exploring four key design directions: memory, change, nature, and light. The goal of this design is to achieve a unique sense of simplicity in a chaotic environment, allowing people to find tranquility amid the noise.
As visitors approach the main entrance, they unexpectedly encounter a serene small front yard, complemented by a clear water-cast concrete wall and thoughtfully designed openings, creating a space closely connected to the outside world. The transparent glass lobby is enveloped within, allowing the movement of people and vehicles to flow naturally and unobtrusively, as if this place is merely a still courtyard.
The design incorporates water features and towering beech trees, adding dynamic interest, while the use of understated gray tones, mirrored water-like lacquered glass ceilings, and soft yellow lighting creates a gentle indoor atmosphere. The outward view is meticulously controlled to present a clean and tranquil backdrop.
Ultimately, "Cangjing" maintains a special sense of simplicity within a complex environment, offering individuals a space for reflection and calm, thereby enhancing the overall aesthetic experience.
Award Records
2016|
Successful Design Award in the Space Category at the Shanghai Successful Design Awards.




Hidden realm
We pursue a spatial design that expresses a sense of existence centered around the four major themes of memory, transience, nature, and light.
It is extremely important to maintain purity as a unique attitude in a chaotic environment, which poses a difficult challenge for the design process.
As visitors approach the main entrance, they are taken by surprise when they notice the tranquil vestibule. The well-designed entrance and height proportion is based on revolving and concealing fair-faced concrete walls. The transparent glass atrium is enclosed in this design. The flow of human and vehicle traffic is almost imperceptible and the atrium seems completely still. The water and the beeches with towering branches reflect images that add an interesting element of change.
The atrium and the indoor space are in a subdued gray tone, while the coated glass ceiling resembles a mirror-like water surface. The tender yellow light and the green plants form a prominent spatial element between the penetrating glass screen and the surrounding water surfaces. The outward visual field has been carefully restricted to present the background area surrounding the in a clean and tranquil manner space through dividing frames.
We refer to this spatial setting with purity as a unique attitude in a chaotic environment as “hidden realm”.



























bottom of page
