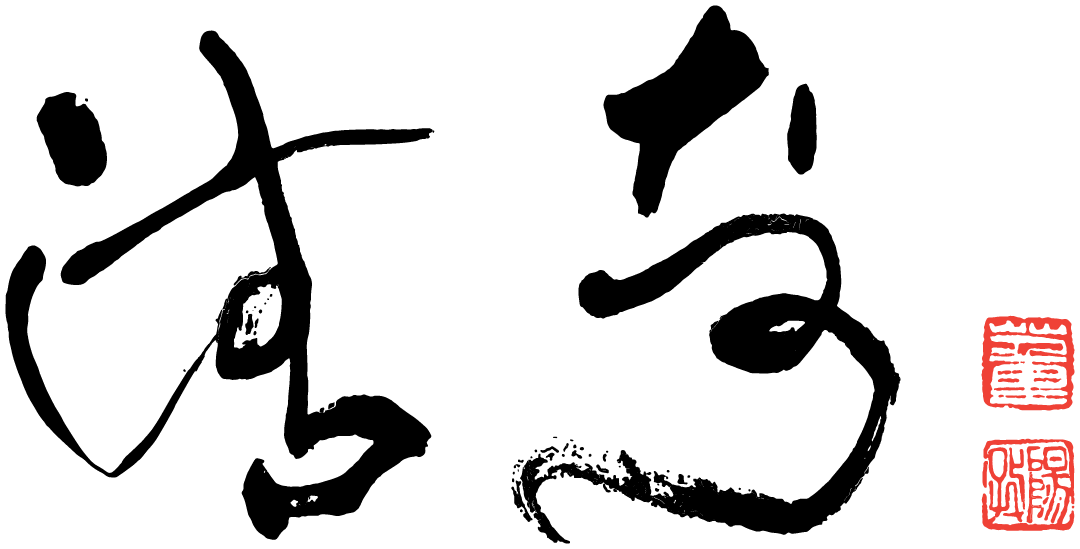top of page
Liqin Headquarters
LI CHENG ENTERPRISE CO., LTD.
2003
Residential Interior Public Space Design|Landscape Design | Architectural Facade Design|Factory|Office
Taiwan | Yunlin
——
Design Director : Ching-Chi, Su
Team:Chi Hsian Ju
——
In the development of spatial imagery, there emerges a form reminiscent of a fetus in the womb—a building in the darkness, connected by a slender, band-like tube to a glowing glass box. The flat front wall conceals and protects this seemingly fragile structure, much like the deepest impressions held in our memories from within the maternal embrace. This design evokes a sense of security and intimacy, highlighting the interplay between vulnerability and protection in a nurturing environment.
Awards Record
2008 |
Nominated for the Spatial Language Architecture Award




1. Conveying Life-like Imagery
In the development of shapes and images, one can visualize the form akin to a fetus in the womb—a building structure in the darkness, connected by a slender, ribbon-like tube to a glowing glass box within the dark night. The flat front wall discreetly protects this seemingly fragile form, reminiscent of the deepest impressions stored in memory within the womb.
2. Selecting Touching Materials
The works of Japanese architect Tadao Ando, with their silk-like, meticulous use of exposed concrete, are highly revered in Taiwan. However, beyond appreciating the precision of this material, for us in Taiwan, it resembles Chinese earthenware. Once completed, a building invariably moves us with its eternal, indivisible presence, much like the Chinese porcelain found in the National Palace Museum in Taipei.
3. Heat-Reducing Design
Given the subtropical climate of central Taiwan, the following heat-reducing designs are essential:
An air layer around the building that introduces cool air through a water surface, with electric, closable ventilators on the roof to expel hot air.
Installation of LOW-E film on the southwest-facing glass to reduce ultraviolet intrusion.
A large shading wall on the west side to block the afternoon sun coming from the west.
Large overhangs designed around the building, similar to traditional Chinese architecture, to lessen the angle of sunlight entry.
Green roofing that serves as an ecological insulation layer, reducing radiative heat transfer from above.
4. Reflecting Contemporary Information Impressions
In this age of abundant computer information, where the internet offers instant access and layered webpage impressions, we strive to express this in spatial forms, such as a concealed entrance leading to the internal lobby via pipes, along with layered, modular, removable transparent glass partitions.
5. Presenting a New Corporate Image and Philosophy
We hope the new architecture moves away from the past practice of showcasing grand impressions through large scales and extravagant materials. Instead, it embodies a deeper, more holistic texture and design factors to signify the company’s “attitude.” This includes designing work environments for members, efficient equipment layouts, versatile partitions, and providing spaces for members to relax and recharge.
















bottom of page
