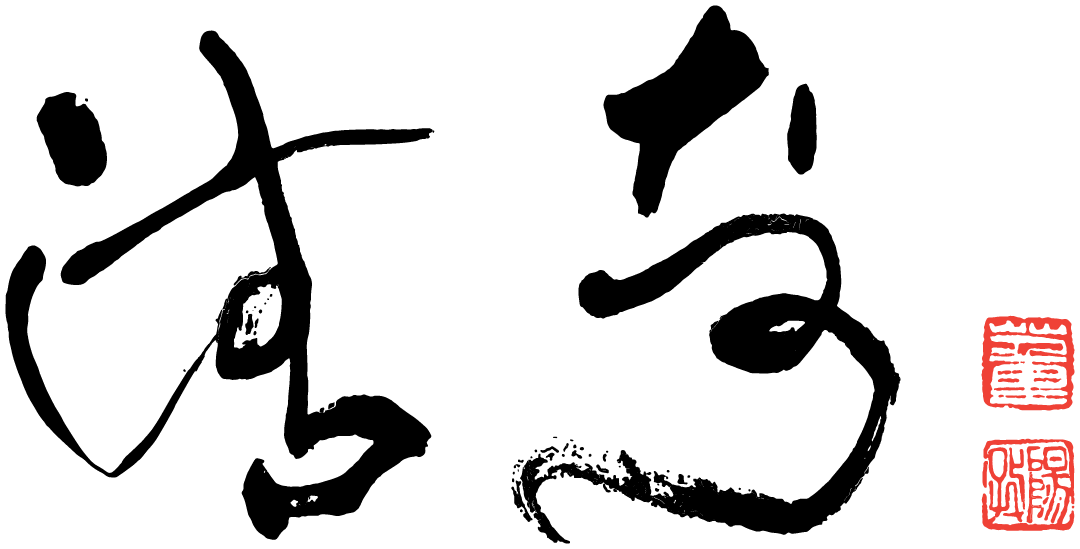top of page
Office building S floor lobby
Sween Construction Co., Ltd.
2010
Residential Interior Public Space Design | Architectural Facade Design|Commercial Space|Office
Taiwan | Taichung
——
Design Director : Ching-Chi, Su
Team:Chi Hsian Ju|Chan Huai En|Huang Huang Lung
——
A BUILDING WITHIN BUILDING/
We have employed an embedded design concept for this simple and plain-looking building which is about to be completed.
We aim to create a lobby space that leaves a deep impression on all visitors and also serves as an entrance to the basement exhibition area.
Due to the fact that the size of the space which has been reserved for the lobby area is quite limited, we had to use slanted walls to create the visual impression of a heightened space. We also took advantage of the translucent quality of natural stone to convert the ceiling and attached walls and rain canopy into a luminescent panel and use this additional light source to create a visual perception of width to mitigate the impression of constrained space.
To enhance the visual effect for visitors, we used a dark stone material to build M-shaped low door frames for the airlock entrance and exit areas to create a stark visual contrast for visitors in order to achieve the desired theatrical effect.
We use contemporary forms and shapes to evoke a church-like atmosphere with a futuristic tinge.
-




This is a small commission for an entrance hall in an office tower that is about to be completed. The owner hopes to create a refined design for the entrance hall within an otherwise plain building.
Our proposal introduced the concept of a “room within a room,” which initially raised concerns from the owner and skepticism from the architect. However, after some time for coordination, the entire project finally passed urban review and moved forward.
After previously designing a slanted wall structure with fair-faced concrete, this new design of dual slanted walls was born from a similar concept, but the desired effects and chosen materials were completely different.
First, within the limited space of the column-beam framework, the dual slanted walls escape the constraints of traditional structures, creating a visually narrowing yet heightening space. By utilizing the translucency of natural jade, the walls achieve a luminous, slightly weightless effect that alleviates the pressure of a reduced width. Additionally, to create a sense of towering height, we intentionally designed a lowered, black stone-clad M-shaped entrance vestibule.
The ceiling, which also serves as an awning, is simply structured with three light panels, forming the overall space while concealing lighting, air conditioning, and various equipment, along with an electronic floor display interface and inquiry system, giving the hall a hint of futurism.
At night, the embedded entrance hall appears to carry a touch of sanctity from outside. We promise the owner to deliver a uniquely experiential lobby for this office building, ensuring we meet their expectations.























bottom of page
