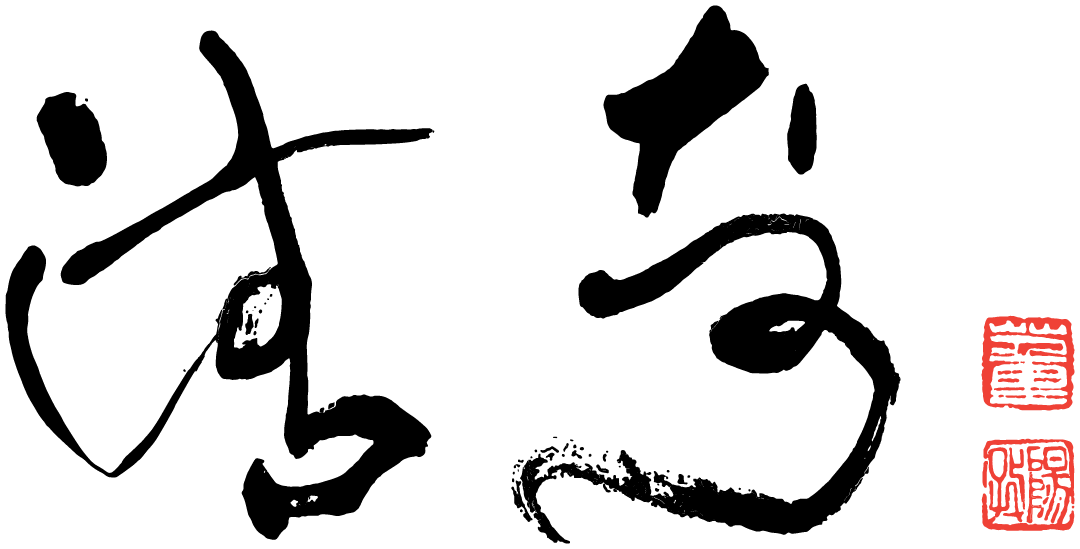top of page
Yuan Fong Jing Reception center
Leo Construction
2007
Residential Interior Public Space Design|Landscape Design | Architectural Facade Design|Reception Center
Taiwan | Taichung
——
Design Director : Ching-Chi, Su
Team:
XIE,XIN-WEI|Chen Chao|CHANG,CHUN-FANG
——
The Empty Volume
Creating an Empty Space
A space is designed as an open volume to accommodate the need for product displays. The structure of this space itself becomes the primary theme of the exhibit.
Exhibit Hall Design
The exhibit hall utilizes two main design approaches. First, an exposed concrete structural frame supports a 15-degree inclined wall, creating a space that conveys tranquility while holding an underlying tension. Second, water and louvered elements are used to enhance the transparency of the glass space in a pure, refined manner. Water flows between the interior and exterior, cooling the space, while the louvers are angled according to the sun's path, serving as a functional substitute for curtains, providing shade while maintaining transparency.
Awards Record
2009|
TID (Taiwan Interior Design Award) TID Award in the Temporary Architecture category




Located on the southeast side of the National Taichung Theater construction site in Taichung's 7th district, this temporary structure serves as a reception center. Originally, it was an outdoor entrance adjacent to an art museum. It has since developed into an indoor architectural structure; while the form is similar, its spatial significance has changed.
The aim is to design an exhibit space that represents the construction company's ambition—an extension of the external display concept. It may not contain exhibits; instead, the space itself becomes the exhibit.
In terms of appearance, the exposed concrete construction structure, when completed, evokes the emotional impact of a sculpture-like unity. We see it as similar to a ceramic vessel in architecture. Inside, we incorporated a design that blurs the boundary between interior and exterior spaces: a water feature extends indoors but is enclosed by glass, creating a "water seal" effect that softens the division between inside and outside.
The skylight on the large structural wall allows natural light to enter, while horizontally placed metal grilles are calculated to block the afternoon sunlight from the west. This maintains the transparency of the building’s facade without needing curtains.
Additionally, angled lines amid straight lines and compressed space beneath the large overhead wall create a dynamic spatial experience. Although this is a temporary structure, we hold high expectations and respect for the courage and ambition the client has invested.











bottom of page
